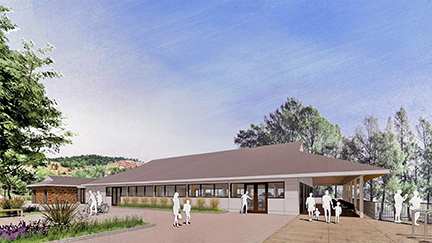Community responses received through the two public meetings in March have driven design priorities for the Hiawatha Gardens project. Those priorities are reflected in the Draft Preferred Plan that will be unveiled at a community meeting at 6 p.m. Monday, July 11, in Memorial Hall, 606 Manitou Ave.
The meeting will be a hybrid setup, so participants can attend in person or participate via Zoom. The link will be posted at bit.ly/3AOC88G.
The proposal includes a plan for the entire Hiawatha Gardens site, as well as an architectural design for the historic dance hall building and recommendations for its use. As directed by the Manitou Springs City Council in 2020, the site is to serve as a multimodal transportation hub, with the dance hall building to be established as a center for community use.
Highlights that reflect March meeting participants’ most preferred ideas for the site include: a large public plaza west of the dance hall building; an adjacent building north of the dance hall to house public restrooms and the City Parking Office; and a covered patio south of the dance hall along Fountain Creek.
The Hiawatha Gardens Task Force, comprised of city staff and community volunteers, is coordinating the project’s development and is working with BVH Architects on the design. After the community has provided a response to the Draft Preferred Plan, it will be presented to City Council, likely in August.
For more information, go to bit.ly/3AOC88G.

